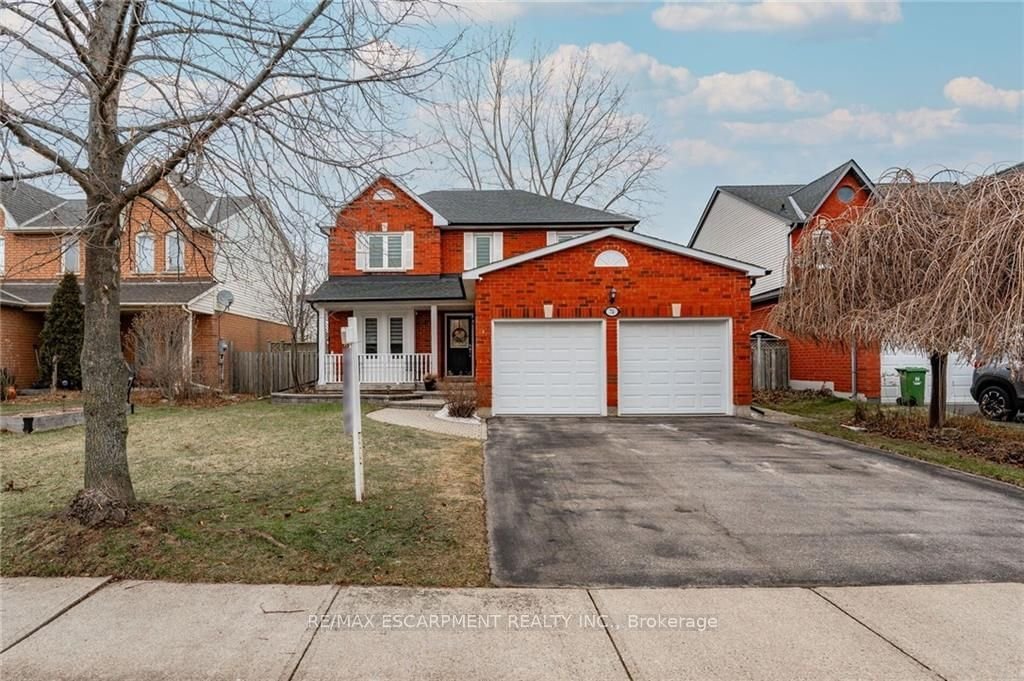$1,274,900
$*,***,***
4-Bed
3-Bath
2000-2500 Sq. ft
Listed on 2/5/24
Listed by RE/MAX ESCARPMENT REALTY INC.
Fully Renovated! 4 Bedrooms PLUS Den! TURN KEY! Waterdown home on family-friendly street in desired West Waterdown. Spacious model & fantastic floor plan. Large kitchen recently renovated is sure to impress! Kitchen Pro white cabinets, 1.5" quartz countertop, Gruppo Armonie Subway Tile, Water Filtration system, New Stainless Steel Appliances, this Kitchen was done right! Walk out from kitchen to fenced backyard! Large dining room sure to fit ALL your guests! Cozy family room with gas fireplace surrounded by cast stone! Main floor and second story features 6" engineered hardwood. Main floor also includes laundry/mud room with inside entry to garage, 2 pc bathroom & separate living room. As you head up your new oak staircase the upper level has 4 large bedrooms, plus a den area (possible 5th bedroom) The master bedroom offers walk in closet & recently renovated ensuite with walk in shower.
Very open, finished basement is perfect for entertainment, gym, or another bedroom. Meticulously maintained by owners.
To view this property's sale price history please sign in or register
| List Date | List Price | Last Status | Sold Date | Sold Price | Days on Market |
|---|---|---|---|---|---|
| XXX | XXX | XXX | XXX | XXX | XXX |
| XXX | XXX | XXX | XXX | XXX | XXX |
| XXX | XXX | XXX | XXX | XXX | XXX |
X8045938
Detached, 2-Storey
2000-2500
9+2
4
3
2
Attached
4
31-50
Central Air
Finished, Full
Y
Brick, Vinyl Siding
Forced Air
Y
$6,735.00 (2023)
< .50 Acres
114.27x48.36 (Feet)
